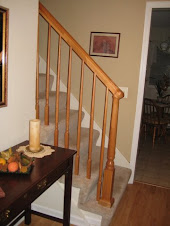So, you have a new home, but how do you fill up the spaces with your furniture? About.com has some advice on budget decorating and basics of furniture placement.
Make the most of furniture placement of what you have available if you are decorating on a budget. Remember to assure you have room to open doors fully, that you have pathways to other rooms, that the furniture is placed in a way that you get the "feel" you want (i.e. cozy, formal), and that there is flexibility in seating if you want to use the room for entertaining or other special needs.
Some furniture placement guidelines to consider:
1. Designers typically allow 48-100 inches between the sofa and side chairs, but adjust to meet the room size and your family's needs.
2. Normal placement of a coffee table in front of a sofa is 14-18 inches, but adjust for comfort.
3. Allow three feet for traffic spaces, but lots of children or large family members may require more than three feet.
4. An average adult needs 20 inches of depth for a dining room chair plus 16 inches to scoot back the chair from the table but, again, adjust for comfort. To serve guests, you may want to allow 46 inches between the wall and dining table.
5. To get out of bed comfortably, allow at least 24 inches between the bed and the wall and you may want to allow 36 inches between the end of the bed and the bedroom or bathroom door.
Guidelines should be adjusted for your family and are approximate. Allow for your lifestyle too, such as entertaining needs.
To enjoy your home more fully, think carefully about furniture placement!
Thursday, November 13, 2008
Subscribe to:
Post Comments (Atom)







No comments:
Post a Comment