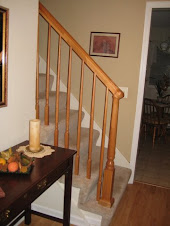
Unlike its reputation for being costly, home staging has simple principles, according to the on line site, RIS Media.
The sentimental attraction that owners have to items in their home will often cause them to be reluctant to eliminate items that clutter the appearance of rooms. Staging is about clearing the room and showing floor space. Moving furniture off the wall and leaving some space for pictures (not family photos) is a big part of staging.
Minimizing the amount of furniture is an important part of staging. That means not adding a convenience table next to a chair just so you can put a glass of water there. It means showing off the space.
Staging includes decorating dining tables as if you are preparing for a meal or party. Game tables should show games in action.
Keep TVs off and music soft or jazzy - not strong like rock music. Fresh flowers rather than fake flowers are the rule, and white towels are more effective than colored.
Professional stagers often can use the furniture you already have, but you don't have to use a professional. The goal of staging is to make your home appeal to the broadest range of buyers. This means the buyer should be focused more on the house and its elements that have attracted the buyer.






